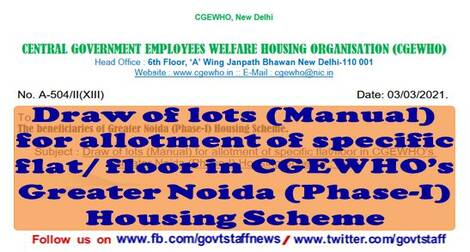Allotment of specific flat/ floor in CGEWHO’s Greater Noida (Phase-I) Housing Scheme
CGEWHO, New Delhi
CENTRAL GOVERNMENT EMPLOYEES WELFARE HOUSING ORGANISATION (CGEWHO)
Head Office : 6th Floor, ‘A’ Wing Janpath Bhawan New Delhi-110 001
No. A-504/II(XIII)
Date: 03/03/2021.
To,
The beneficiaries of Greater Noida (Phase-I) Housing Scheme.
Subject : Draw of lots (Manual) for allotment of specific flat/ floor in CGEWHO’s Greater Noida (Phase-I) Housing Scheme : reg.
D Sir/Madam,
Further, refer to CGEWHO’s letter of even reference dated 29/05/2020 seeking car additional parking option and inviting options for preferential allotment of lowest floor DU/Flat to persons with disability (PwD) as per CGEWHO Rule-24.
2. It is decided that draw of lots will be held at Community Centre, Phi-3 Sector, Near Greater Noida Project Site adopting manual The draw of lots for allotment specific flat/floor will be conducted a Committee of Officers of CGEWHO and an officer nominated by M/o HUA. The allotment committee may bring any changes in the draw procedure as stated, if required, at any point of time and authorized to take help of any member-beneficiary in attendance for conducting the draw in smooth, transparent and independent manner.
3. In view of the above, allottee/beneficiary or one of his/er representative is invited to be present as per the schedule mentioned along with Photo Identity Card, Coronavirus Self Declaration Form [if applicable on the date of draw] along with this Letter of Invitation with the envelope for security check & recording of attendance for participation in the draw of The detailed ‘Draw Procedure’ is enclosed for information.
4. Allotment through draw of lots : Option for allotment of specific floors are NOT being invited since, lifts have been provided in all the blocks and differential costing has not been resorted The Venue, Date and Time of manual draw will be held as per schedule given in the Table below :
| Type of DU | Total No DU/Flat | Day & Session |
| DAY-1 PRE-LUNCH SESSION : | ||
| A (1BHK) | 104[IN 1 BLOCK] | Community Center, Phi-3, Block-A, Near Kendriya Vihar Project Greater Noida UP 201310.{https://maps.app.goo.gl/EMDFiq2JwqtSpcpU9}; Starting at 1000 Hrs. on 12/03/2021 (Friday) in Pre-lunch session. Lowest floor allotment to PwD will be done first; followed by individual type A allotment in all floors. |
| DAY-1 POST-LUNCH SESSION :: LUNCH BREAK FOR ONE HOUR ON DAY-1 | ||
| D (4BHK) | 280[IN 5 BLOCKS] | Community Center, Phi-3, Block-A, Near Kendriya Vihar Project Greater Noida UP 201310. {https://maps.app.goo.gl/EMDFiq2JwqtSpcpU9}; Starting at 1400 Hrs. on 12/03/2021 (Friday) in Post-lunch session. Lowest floor allotment to PwD will be done first; followed by individual type D allotment in all floors. |
| DAY-2 PRE & POST-LUNCH SESSION : | ||
| C (3BHK) | 848[IN 16 BLOCKS] | Community Center, Phi-3, Block-A, Near Kendriya Vihar Project Greater Noida UP 201310.{https://maps.app.goo.gl/EMDFiq2JwqtSpcpU9}; Starting at 1000 Hrs. on 13/03/2021 (Saturday) in Pre & Post-lunch session. Lowest floor allotment to PwD will be done first; followed by individual type C allotment in all floors. |
| DAY-3 PRE & POST LUNCH SESSION : | ||
| B (2BHK) | 506[IN 5 BLOCKS] | Community Center, Phi-3, Block-A, Near Kendriya Vihar Project Greater Noida UP 201310. {https://maps.app.goo.gl/EMDFiq2JwqtSpcpU9}; Starting at 1000 Hrs. on 14/03/2021 (Sunday) in Pre & Post-lunch session. Lowest floor allotment to PwD will be done first; followed by allotment the individual type B allotment in all floors. No paired allotment will be done as decided by the Competent Authority. |
5. The allotment of flats all the types shall be made by a Committee of Officers (CoO) from CGEWHO, including one nominated Representative by M/o Housing and Urban Affairs as member and in the presence of all beneficiaries as per Para 24 of CGEWHO Scheme Brochure : Part-B. The floor/flat and parking allotted by the ‘Draw Committee’ shall be final, cannot be
| SL | Name | Designation | Role in Committee |
| 1 | Shri M K Maity | Dy Director-Administration | Presiding Officer |
| 2 | Shri A K Purswani | Dy Director-Technical | Member |
| 3 | Shri Gagan Gupta | Dy Director-Technical | Member |
| 4 | Shri Roshan Kishore | Asst Director-Administration | Member |
| 5 | An officer to be nominated by Ministry of Housing & Urban Affairs | Member | |
| 6 | Respective Project-in-Charge | General / Project Manager | Member |
| 7 | Shri Rajesh Katoch | PS-Administration | Member |
| 8 | Shri Varender Beri | PA-Administration | Member |
| 9 | Shri Chandan Singh | Sr Office Asst | Member |
6. The allotment of specific car parking will be done subsequently at Head Office after analyzing technical feasibility of car parking space to be allotted, including additional car parking [in stilt floor].
Yours faithfully,
M K Maity
Deputy Director (Administration)
For Chief Executive Officer
View: Greater Noida (Phase-I) Project::
1. Intimation for cancellation of Paired allotment in type ‘B’.
2. Revised Draw Procedure.
3. Intimation letter for disposal of ancillary buildings.
4. Revised Numbering Plan of Gr Noida Project.
5. Type-wise and block-wise break-ups of DU/Flat(s).
Source: Click here to view/download PDF


COMMENTS